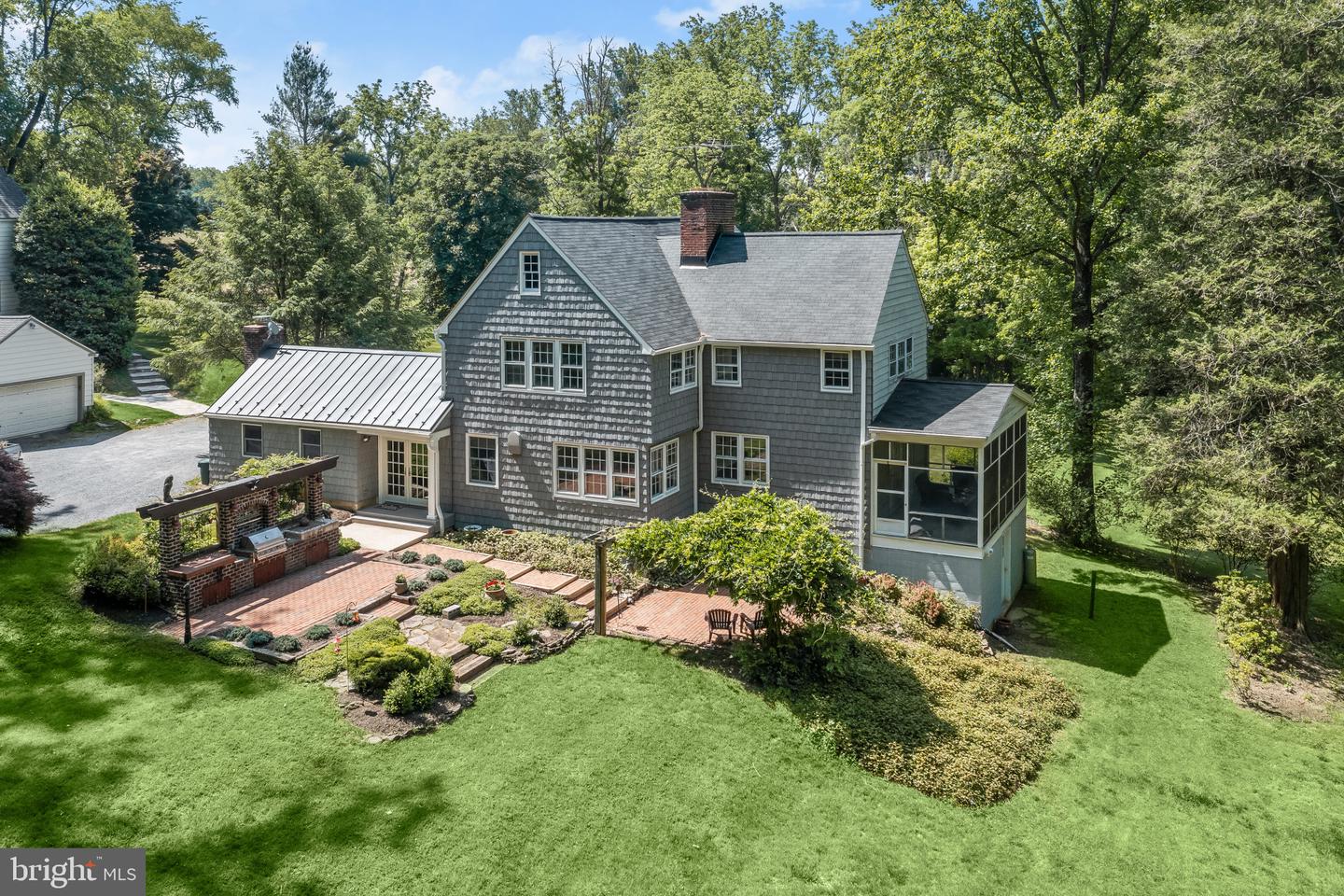Welcome to this truly remarkable home with spectacular amenities that are one-of-a-kind. This stunning five-bedroom farmhouse, built in the 1930s, is situated on a pristine 5.63 acre lot, nestled among trees and boasting a peaceful river. As you approach the property, you are greeted by exceptionally landscaped grounds, and the inviting front porch is the perfect spot for your morning coffee. Step inside the foyer, where hardwood floors and a serene color palette welcome you inside. The living room is a cozy retreat with a wood-burning fireplace that serves as the focal point of the room. From the living room, you can access the screened porch, a delightful space to enjoy warm weather days and relaxing evenings while taking in the beautiful views of the surrounding woods and the tranquil river. For formal gatherings, the spacious dining room with accent wainscoting offers an elegant setting. The gourmet chef's kitchen is a dream come true, featuring granite countertops, a decorative tile backsplash, a vaulted ceiling, a breakfast bar, and a breakfast nook for casual meals. The kitchen also includes a storage pantry and is equipped with premier stainless steel appliances, including a six-burner propane cooktop, range hood, double oven, dishwasher, trash compactor, and a large fridge. Adjacent to the kitchen, the family room boasts a stone wood-burning fireplace with a mantel and a ductless mini-split system for comfort. There is also a fourth bedroom on the main level, which can be utilized as a home office, conveniently located for those who work from home, and it has an attached half bathroom. Moving upstairs, you will find the primary bedroom, bathed in natural light streaming through sun-filled windows and featuring a vaulted ceiling, creating a serene retreat. Down the hall, the second bedroom offers built-in shelving and an attached bathroom with a glass-enclosed walk-in tile shower. The third bedroom suite has accent crown molding and a private bathroom with a tile walk-in shower. Completing the upper level is the fourth bedroom, which also includes a laundry closet for added convenience. The lower level of the home is partially finished, providing endless storage spaces, a workshop, and a bonus room that can serve as another office or recreational area. Step outside, and you are enveloped in peace and tranquility. The expansive tiered patio beckons with its built-in grilling station, providing a fantastic space to host summer gatherings and enjoy the outdoors. This truly special farmhouse offers a unique blend of historic charm and modern amenities. With its beautiful setting, inviting interiors, and serene surroundings, it presents a remarkable opportunity to own a home that provides an inspiring living experience and your own oasis.
MDHW2028430
Single Family, Single Family-Detached, Farmhouse
4
HOWARD
2 Full/1 Half
1938
<1--2.5%
-->
5.63
Acres
Hot Water Heater, Electric Water Heater, Well
Aluminum Siding, Vinyl Siding, Wood Siding
Loading...
The scores below measure the walkability of the address, access to public transit of the area and the convenience of using a bike on a scale of 1-100
Walk Score
Transit Score
Bike Score
